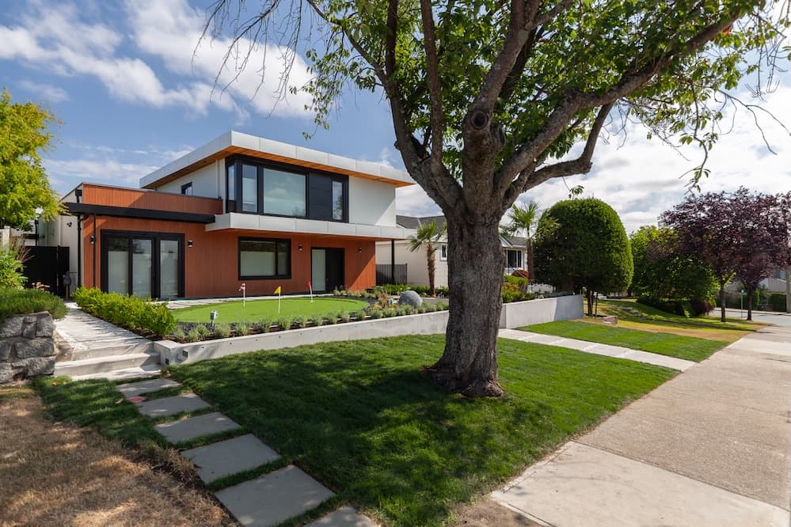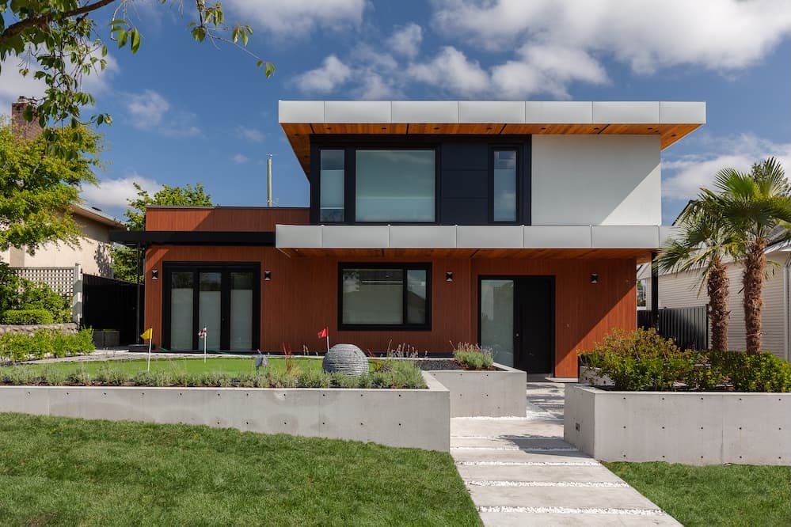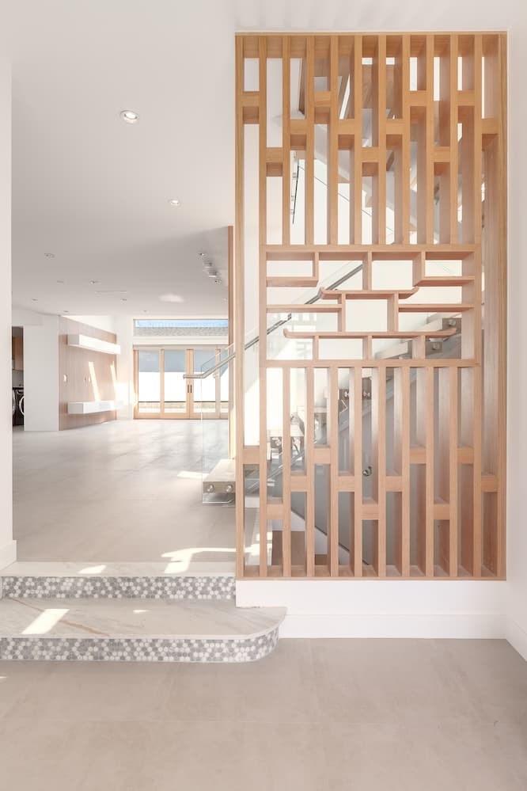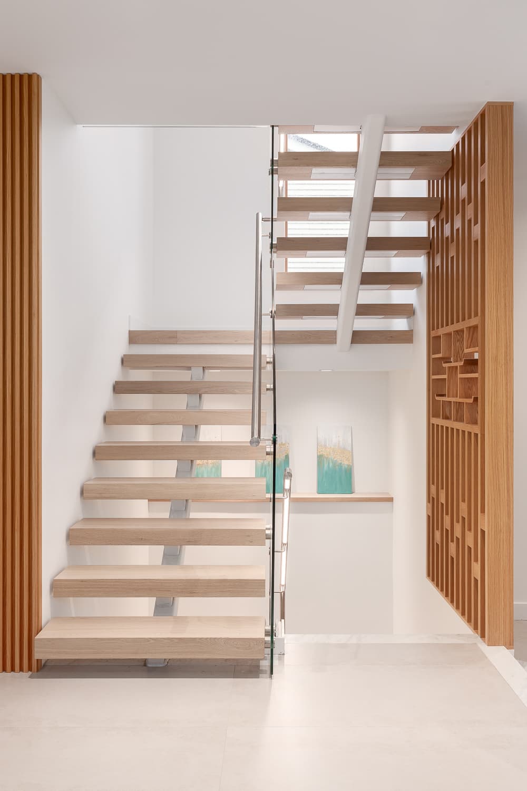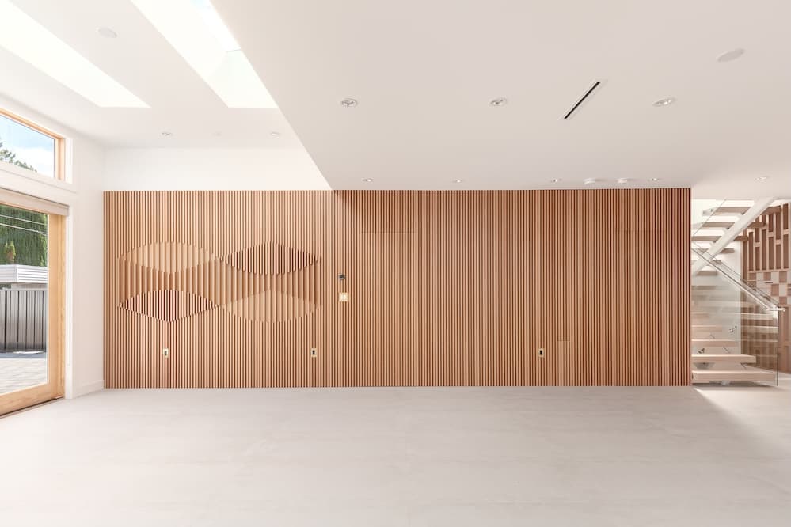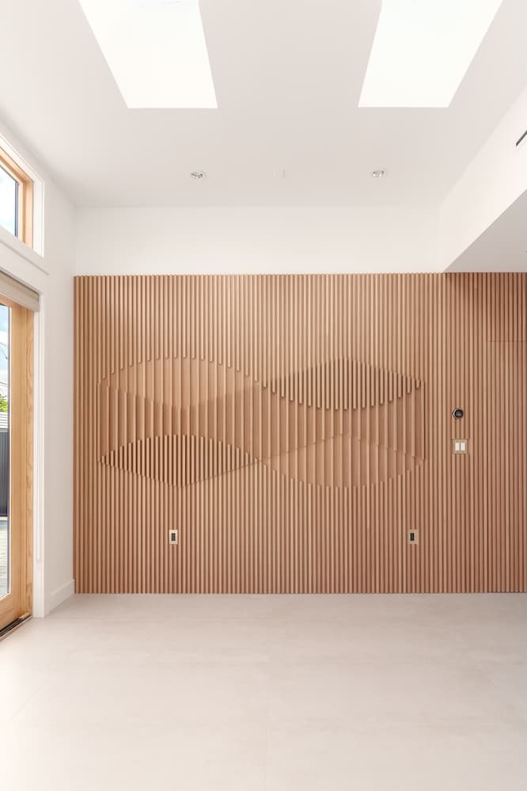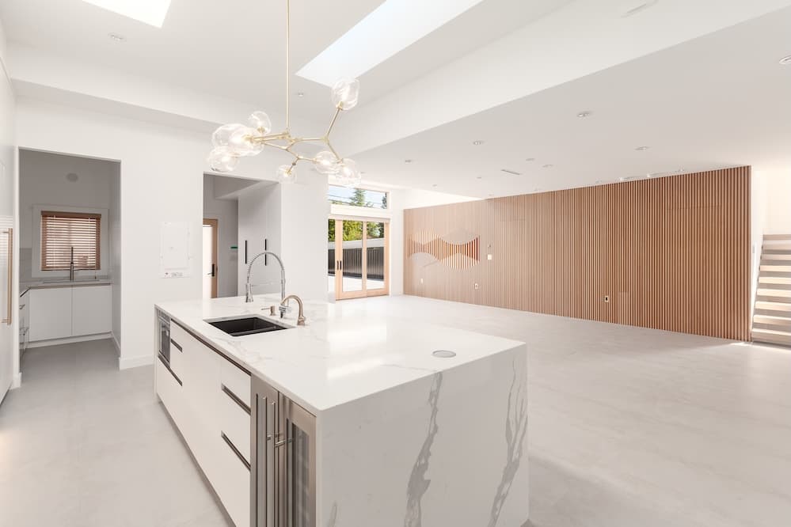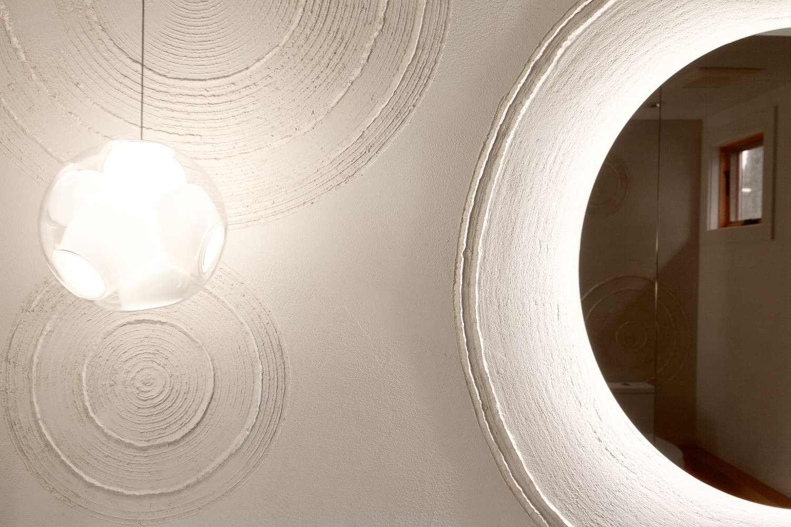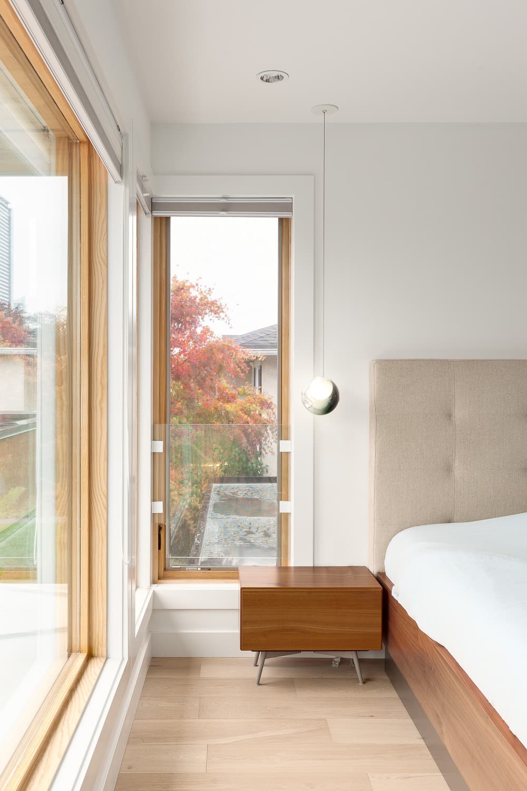Burnaby North House
Nestled in Burnaby North's serene neighborhood, this exquisite modern single-family home exudes elegance. Set on a 51-foot-wide lot atop a gentle slope, it boasts stunning mountain vistas. The three bedrooms on the upper level offer panoramic views, while the main floor's open-concept design fosters seamless living and dining. Reflecting a blend of high-end luxury and traditional comfort, the interior features a tranquil tatami room with a modern Asian twist. Outside, aluminum panel and acrylic stucco finish lend a contemporary allure, complemented by lush tropical landscaping and golf course views. The ground floor's extra-span layout hosts both a wok kitchen and a show kitchen, catering to culinary enthusiasts. With a Japanese tea area and a senior suite, every detail of this home speaks of thoughtful design and timeless sophistication.
Project Location
Burnaby
Building Type
Single house
Status
Complete
Key Statistics
Year
2021
Building Level
3
Floor Area(Sq.Ft)
3659
Lot Size(Sq.Ft)
6222
Bedrooms
7
Bathrooms
5
Parkings
3
Accessory Building
2-Car Garage
